57 Cold Spring Hills Road, Huntington, NY 11743

|
25 Photos
Welcome Home to 57 Cold Spring Hills
|

|
|
|
$665,000
List Price
In Contract on 3/22/2024
 3
Beds
3
Beds
 2
Baths
2
Baths
 Built In
1947
Built In
1947
| Listing ID |
11258293 |
|
|
|
| Property Type |
Residential |
|
|
|
| County |
Suffolk |
|
|
|
| Township |
Huntington |
|
|
|
| School |
South Huntington |
|
|
|
|
| Total Tax |
$12,986 |
|
|
|
| Tax ID |
0400-190-00-02-00-001-000 |
|
|
|
| FEMA Flood Map |
fema.gov/portal |
|
|
|
| Year Built |
1947 |
|
|
|
| |
|
|
|
|
|
Discover the perfect blend of serenity and convenience in the Cold Spring Terrace section of Huntington. This enchanting home, updated with a stunning kitchen featuring maple cabinets, Silestone quartz countertops, stainless steel appliances, under-cabinet lighting, and unique Hubbardton Forge fixtures, seamlessly opens to a patio designed for starlit dinners. The cozy den, with its wood-burning fireplace and large bay window, transitions to expansive living and dining areas adorned with hardwood floors, amplifying the home's warm welcome. A convenient full bathroom completes the first floor. Upstairs, the spacious primary bedroom provides a sanctuary with room for relaxation or fitness, while the sunlit second bedroom and versatile third bedroom, ideal as a home office, ensure comfort for all. The full bathroom equipped with dual vanities, blends convenience with style. The home's full basement enhances its appeal with ample storage, utilities, a laundry room, and more!!! Located just a mile from Cold Spring Harbor Train Station, this home offers a quick commute alongside the charm of Cold Spring Terrace. From the doorstep of this inviting residence, Oheka Castle, fine dining, boutique shops, and pristine beaches are just a short journey away. Enjoy cultural experiences, local wineries, and peaceful golf mornings. This home isn't just a living space; it's a launchpad for unforgettable memories and dreams. Seize this unique chance for a life where comfort, style, and convenience merge, making every day feel like a retreat!
|
- 3 Total Bedrooms
- 2 Full Baths
- 0.23 Acres
- 10019 SF Lot
- Built in 1947
- Available 5/10/2024
- Cape Cod Style
- Lot Dimensions/Acres: .23
- Oven/Range
- Refrigerator
- Dishwasher
- Washer
- Hardwood Flooring
- 7 Rooms
- Family Room
- 1 Fireplace
- Baseboard
- Oil Fuel
- Wall/Window A/C
- Basement: Full
- Features: Eat-in kitchen, living room/dining room combo
- Attached Garage
- 1 Garage Space
- Community Water
- Other Waste Removal
- Patio
- Corner
- Exterior Features: Sprinkler system
- Construction Materials: Frame, cedar, shake siding
- Lot Features: Near public transit, private
- Parking Features: Private, Attached, 1 Car Attached
|
|
Signature Premier Properties
|
Listing data is deemed reliable but is NOT guaranteed accurate.
|



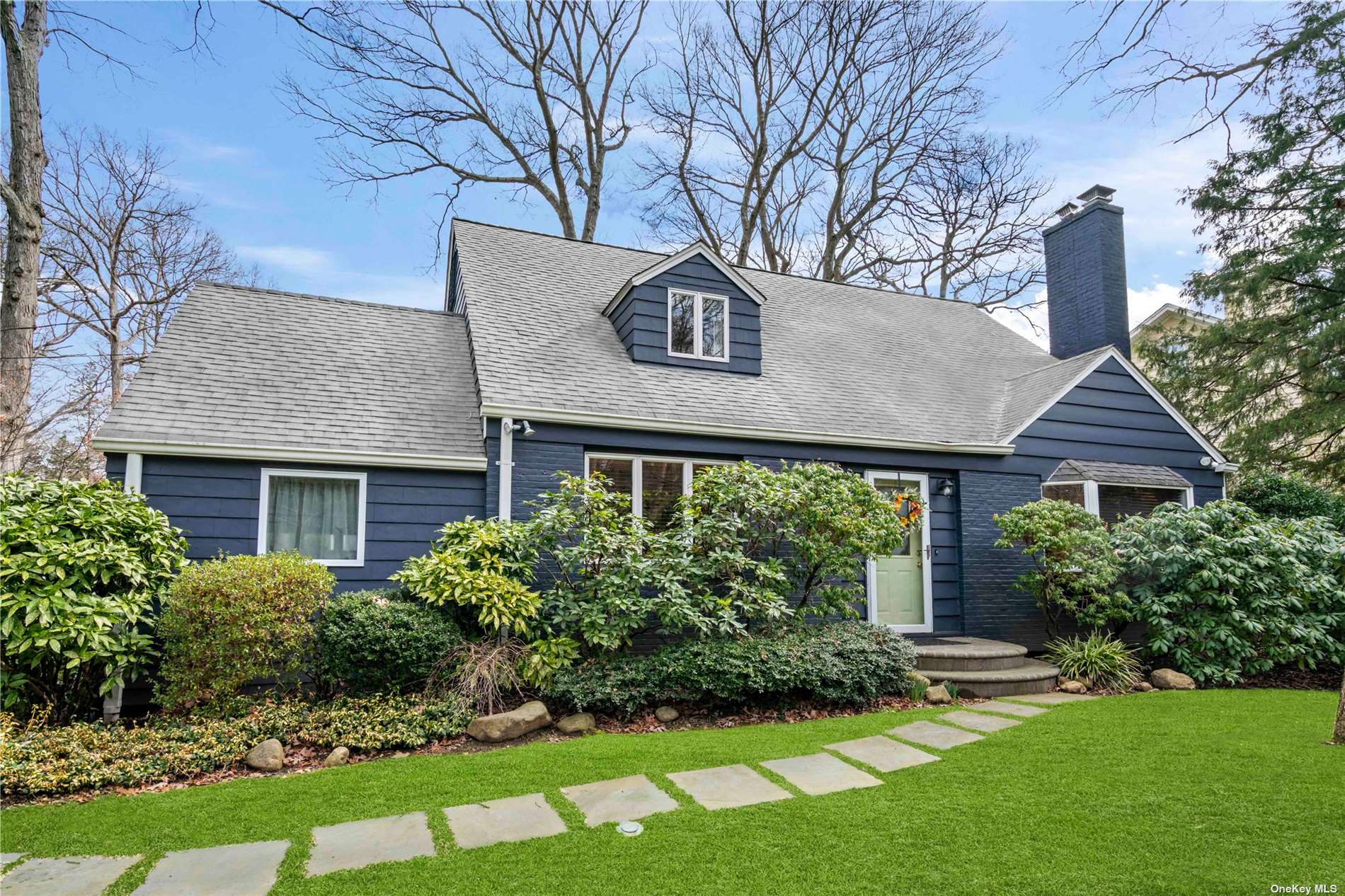


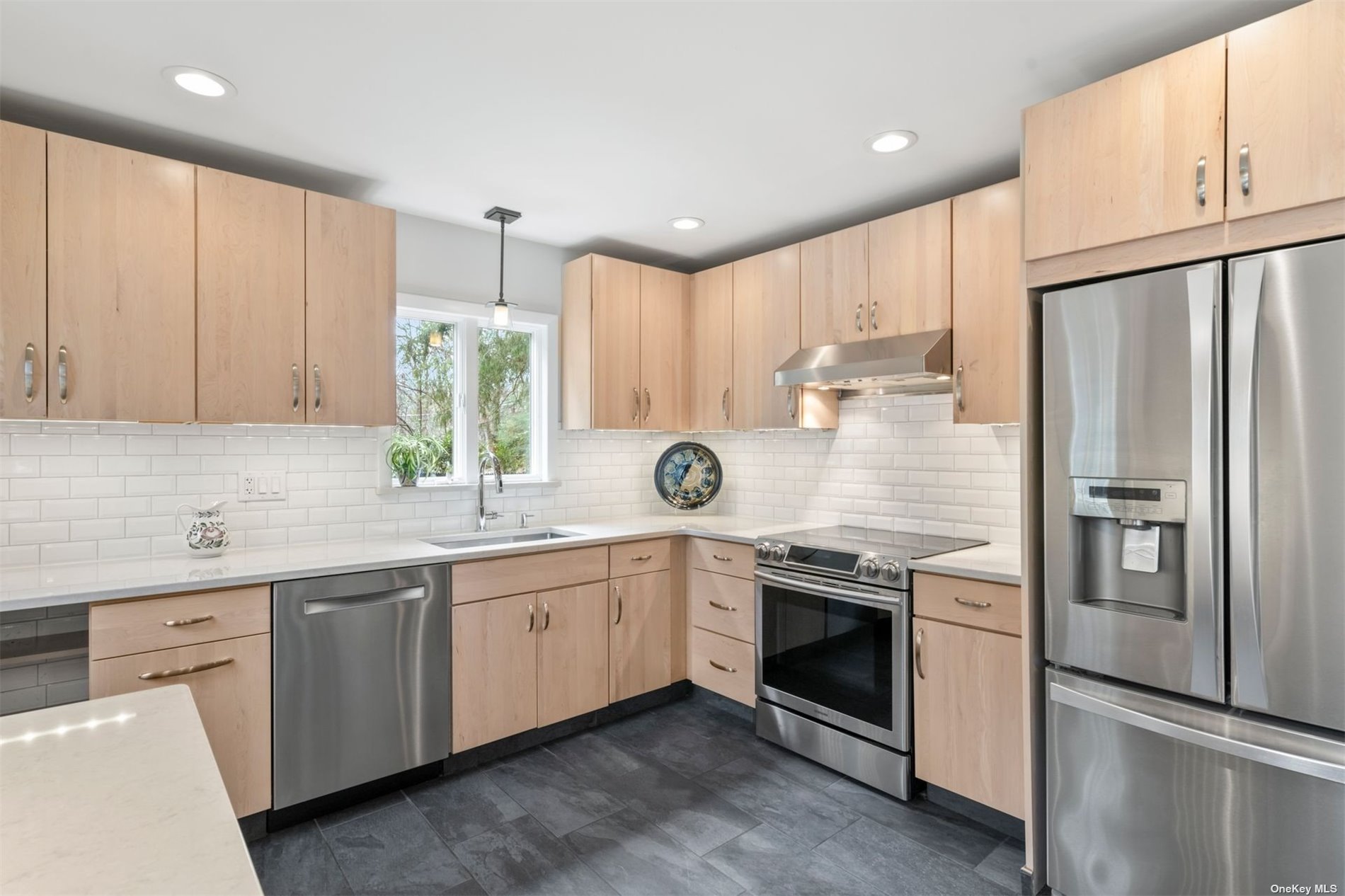 ;
;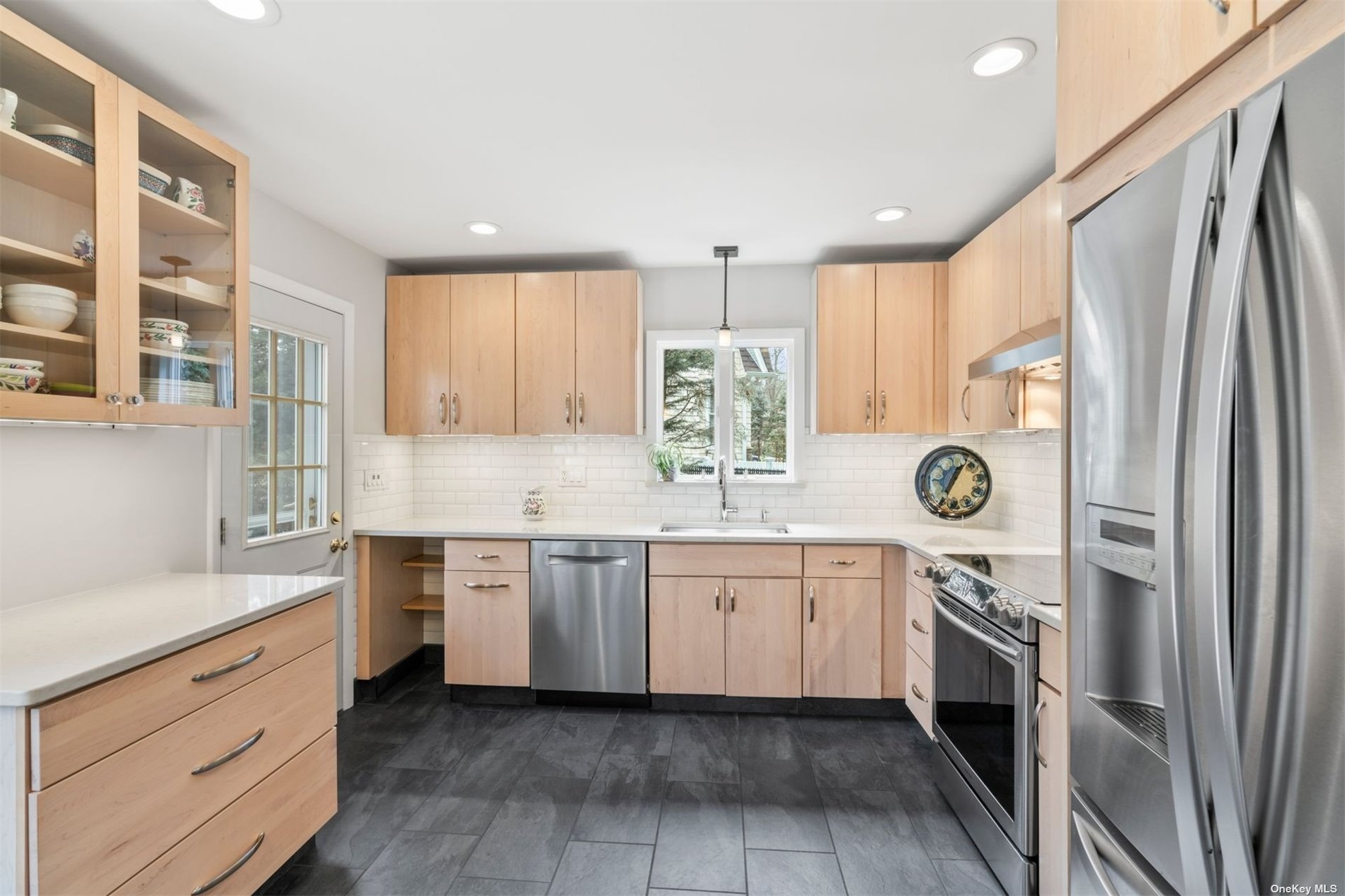 ;
;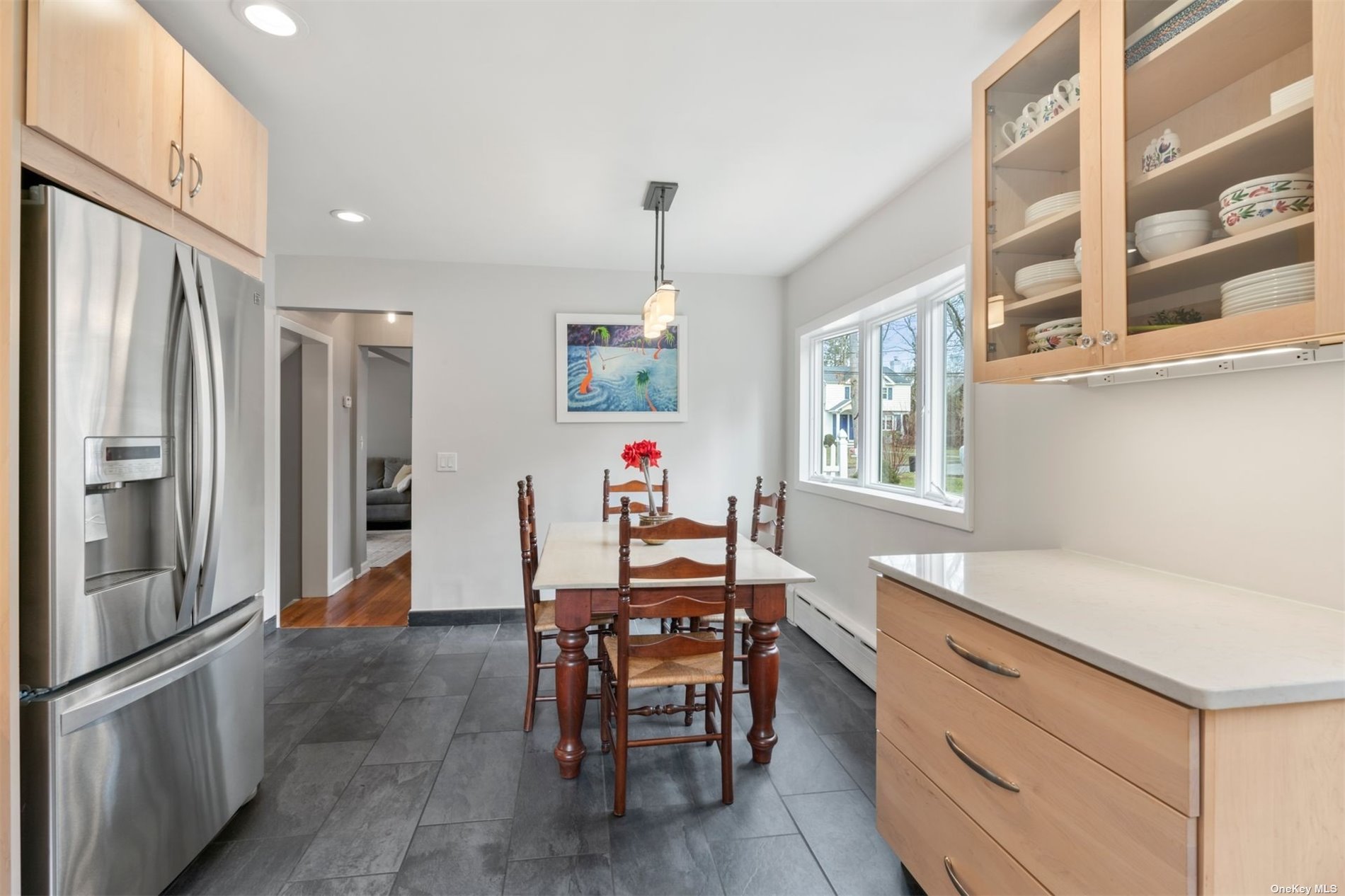 ;
;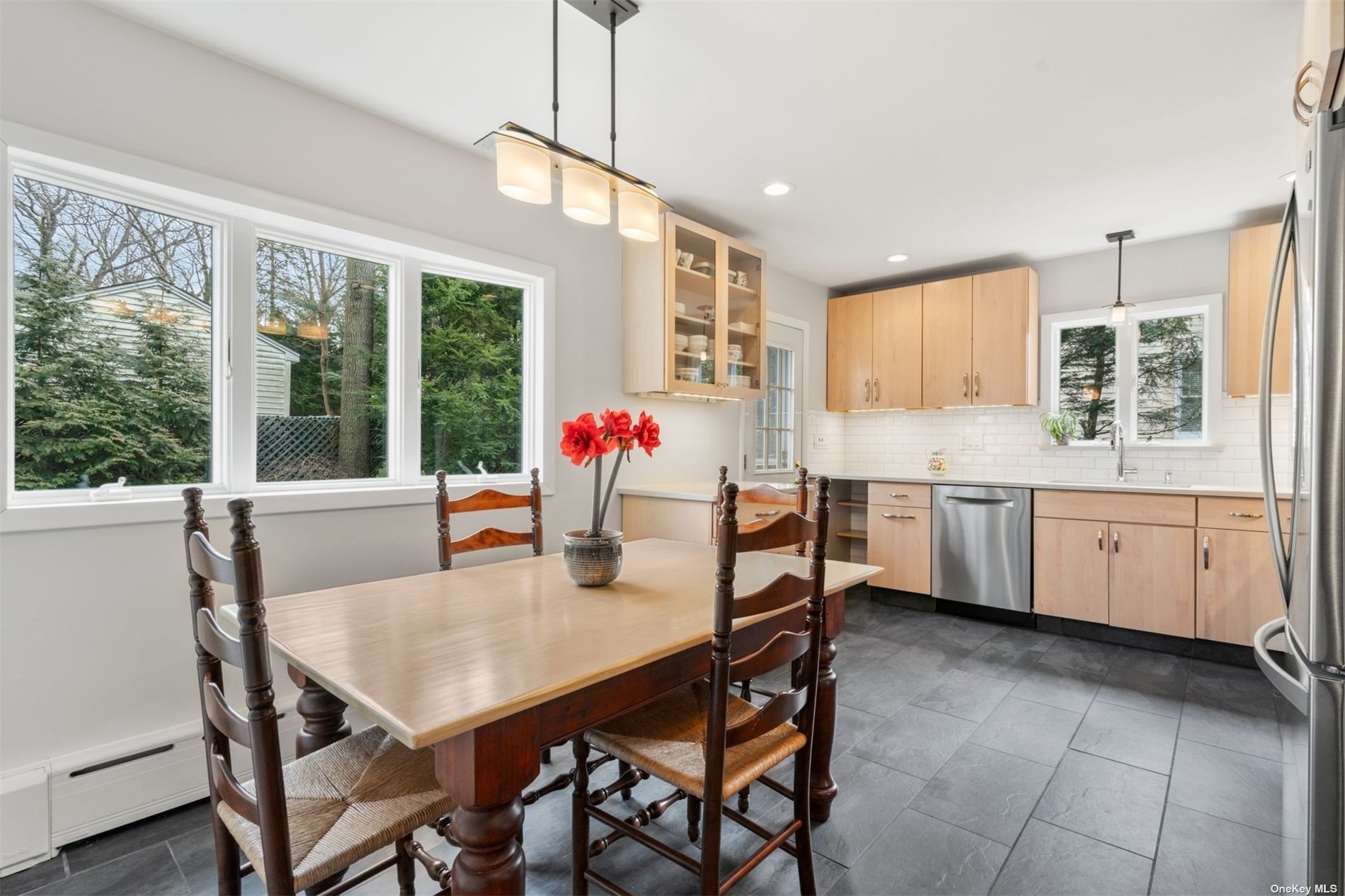 ;
;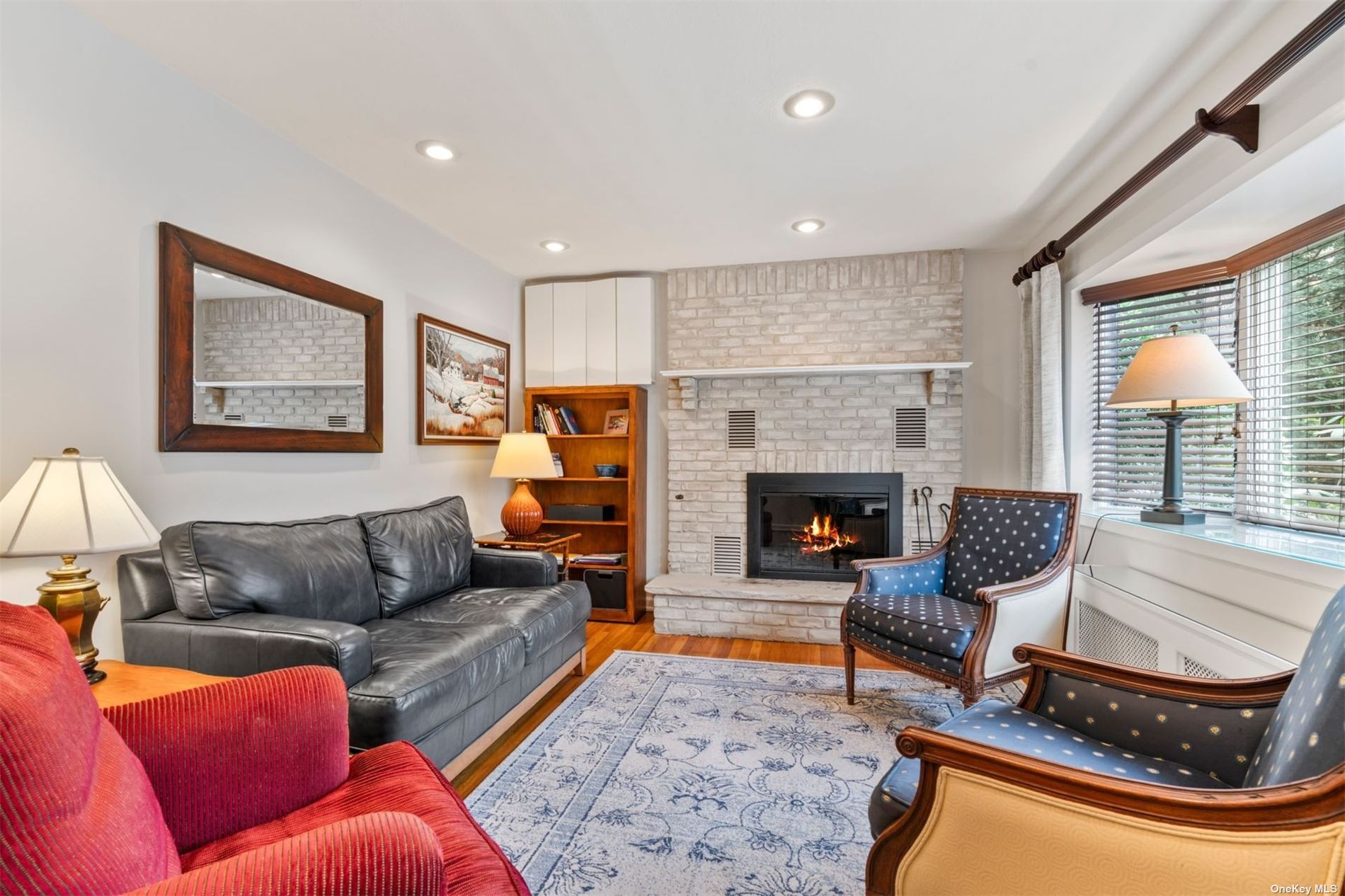 ;
;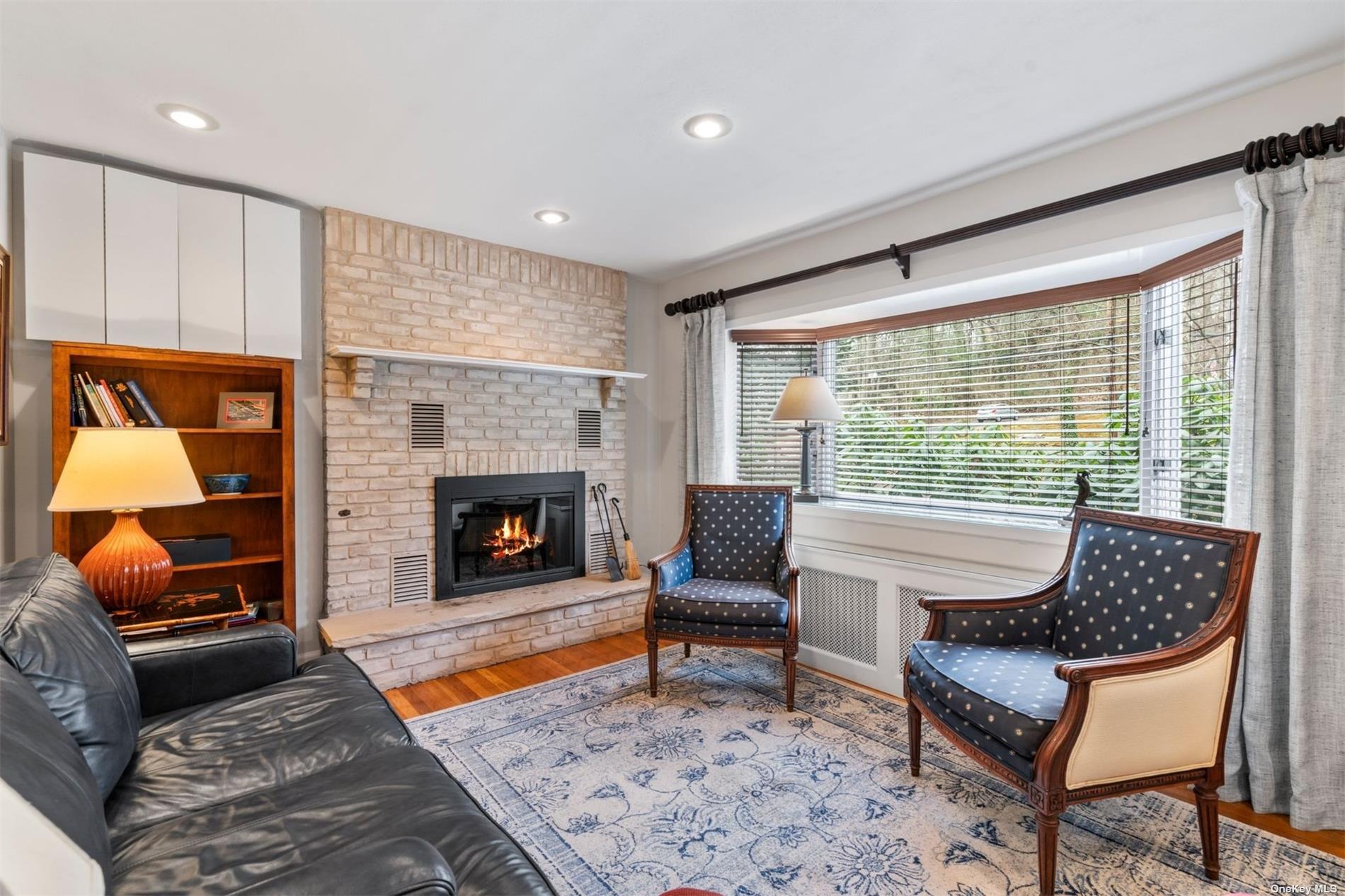 ;
;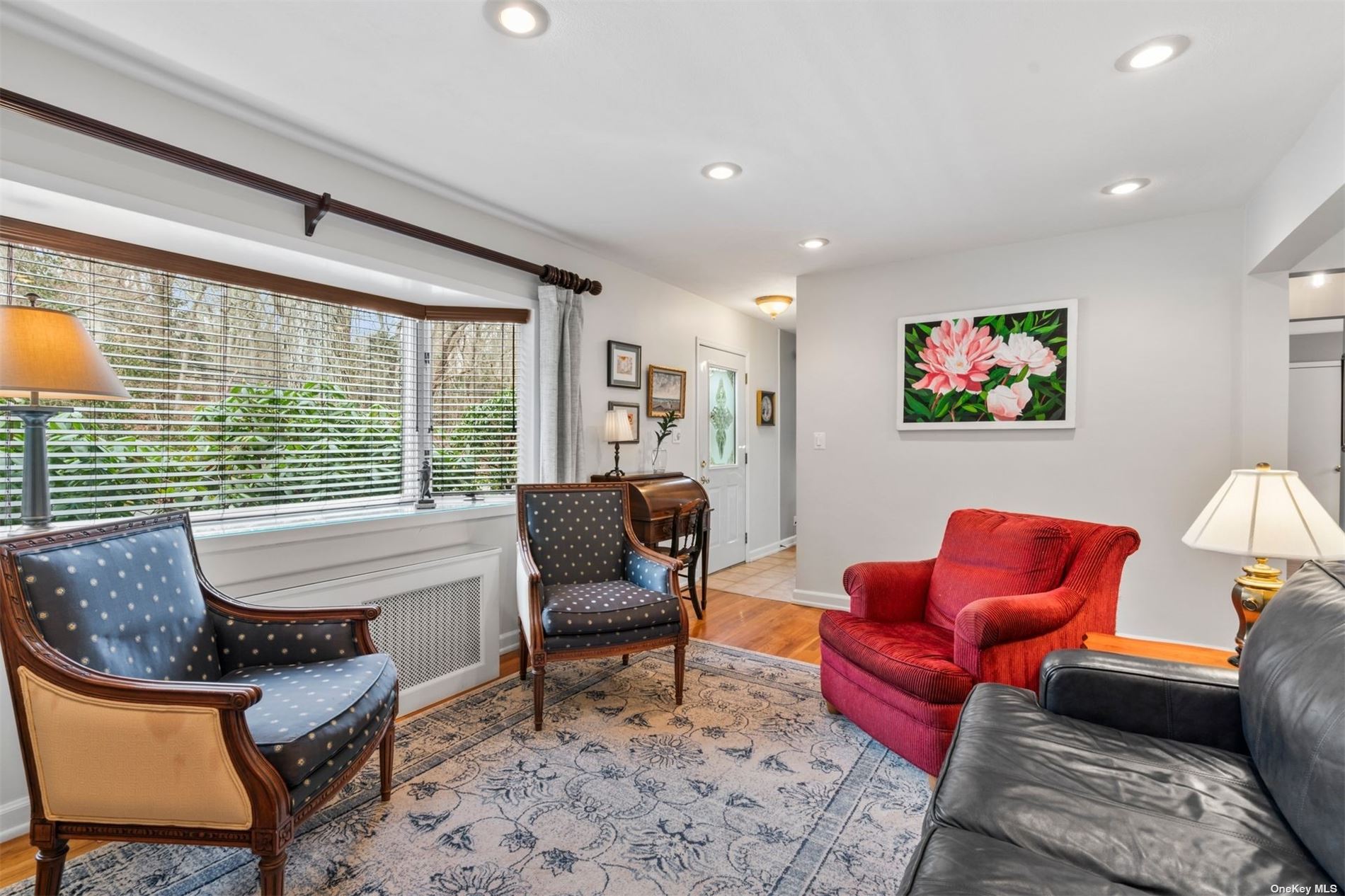 ;
;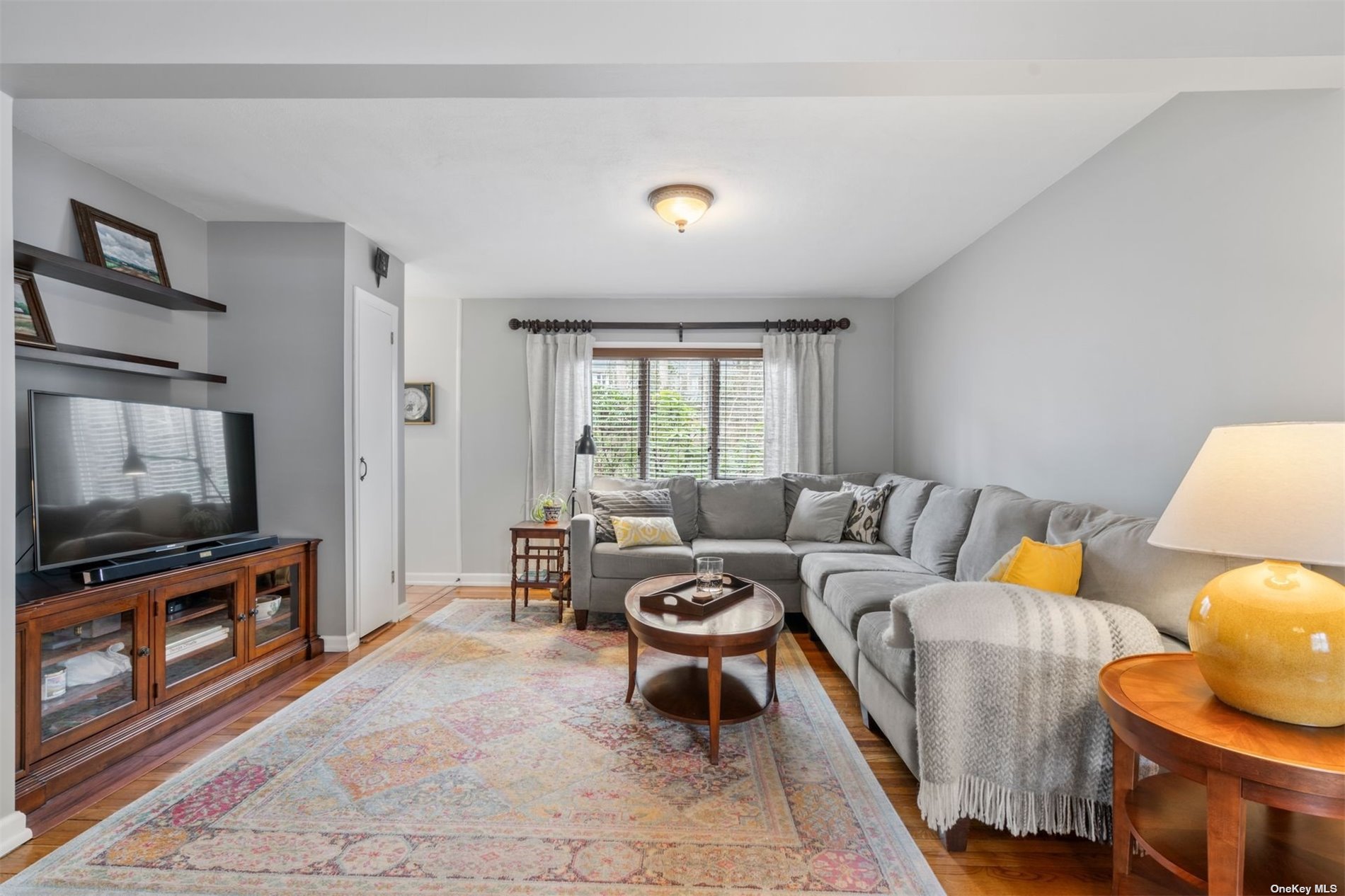 ;
;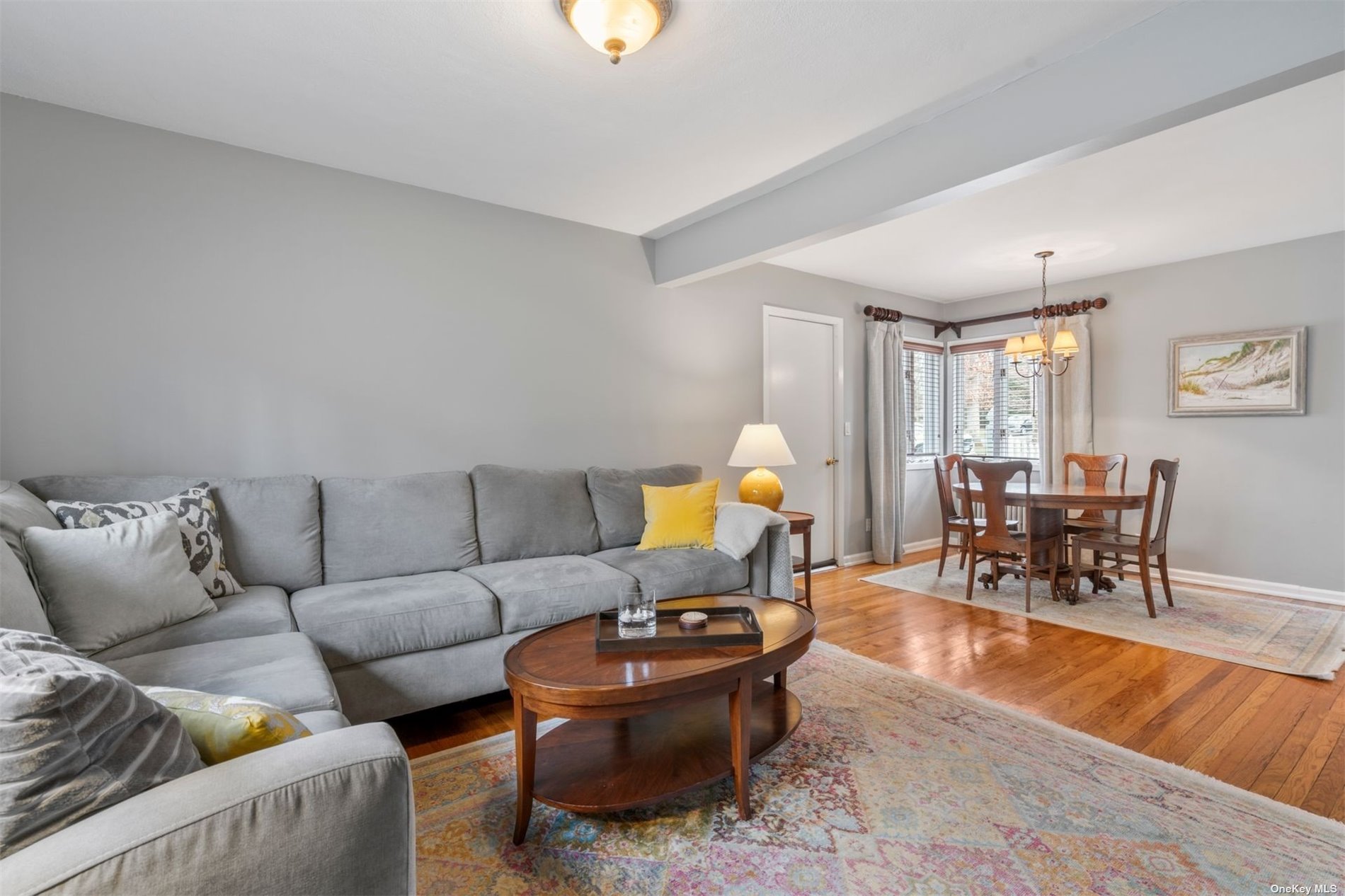 ;
;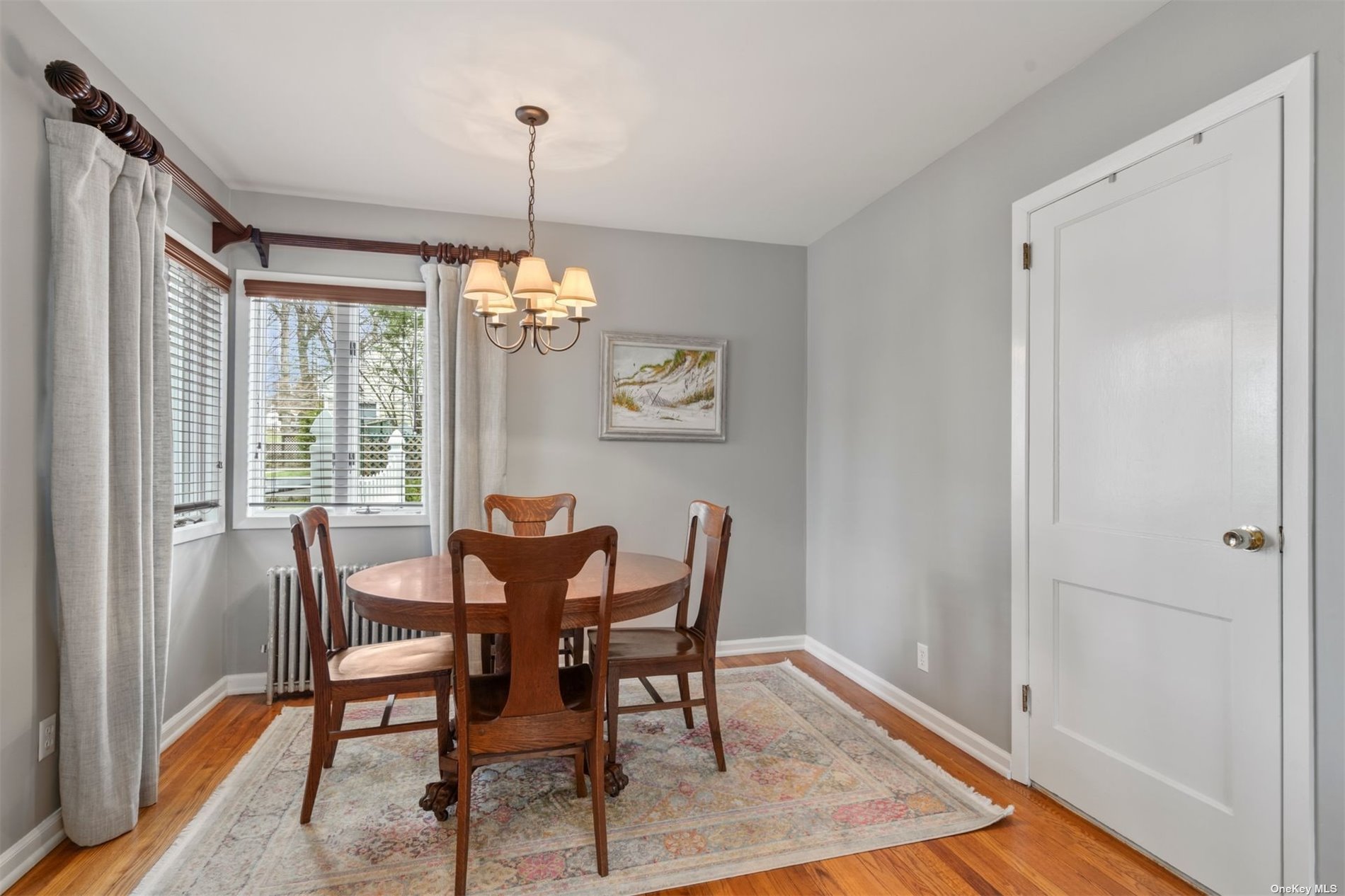 ;
;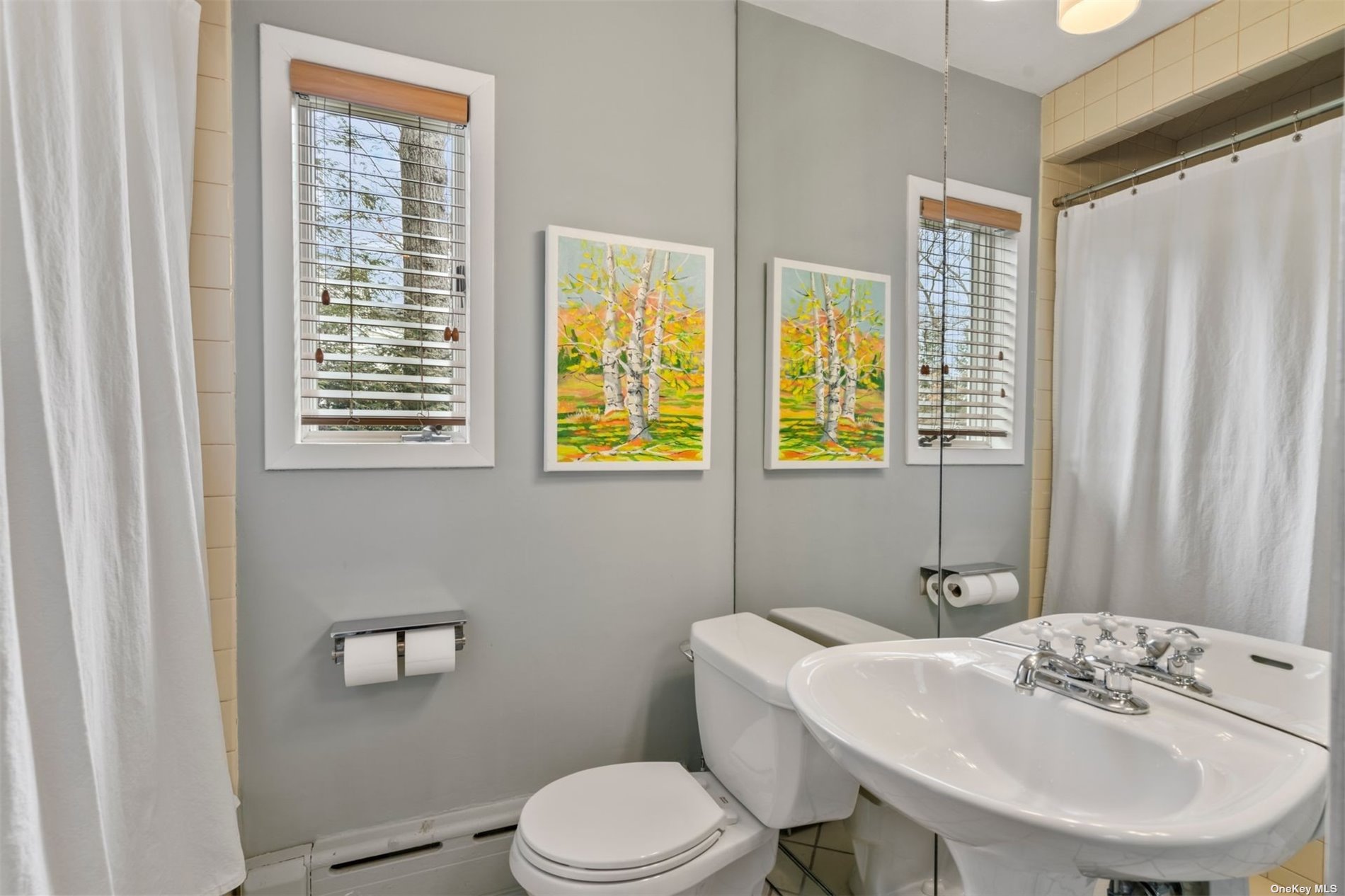 ;
;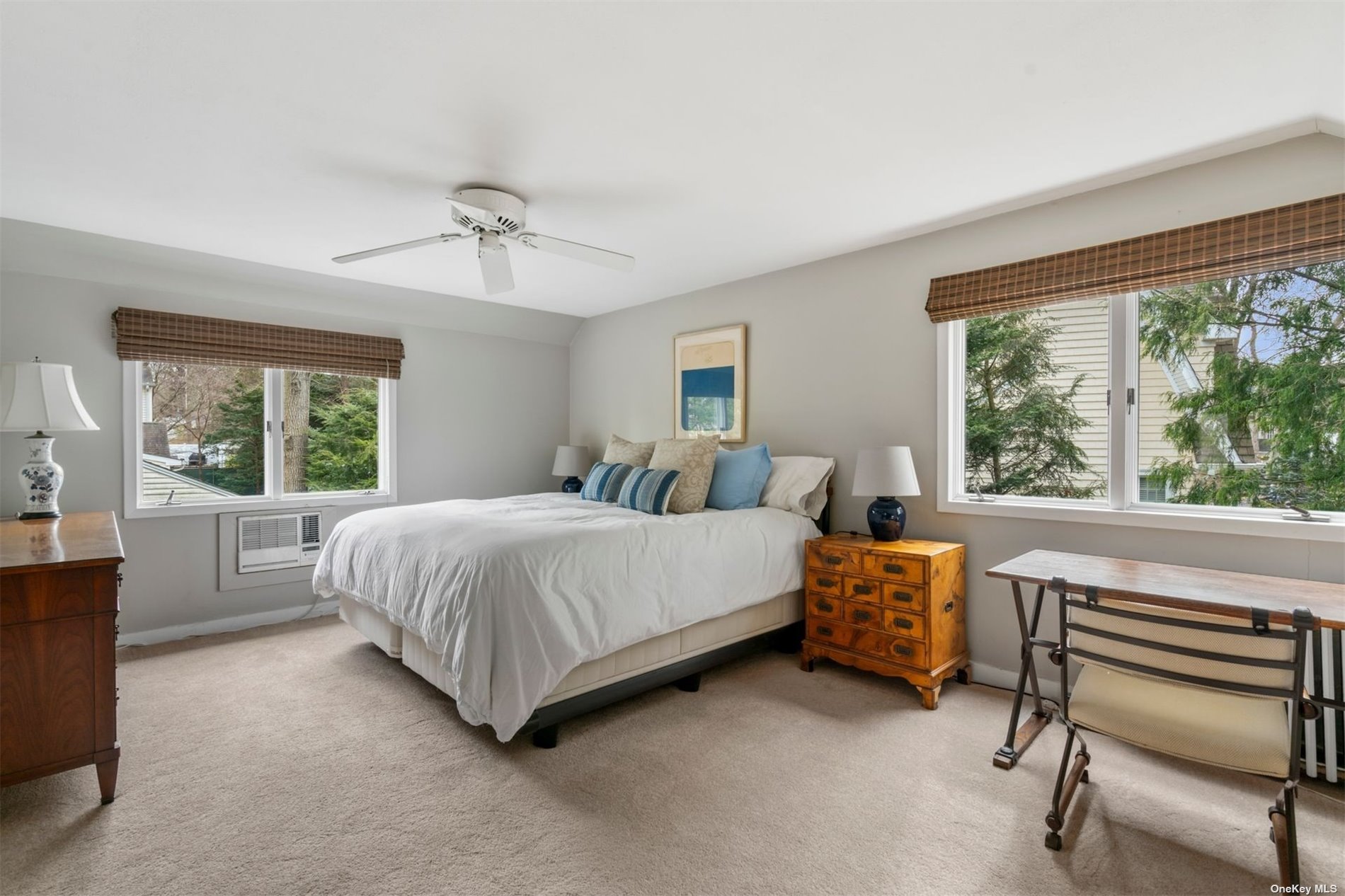 ;
;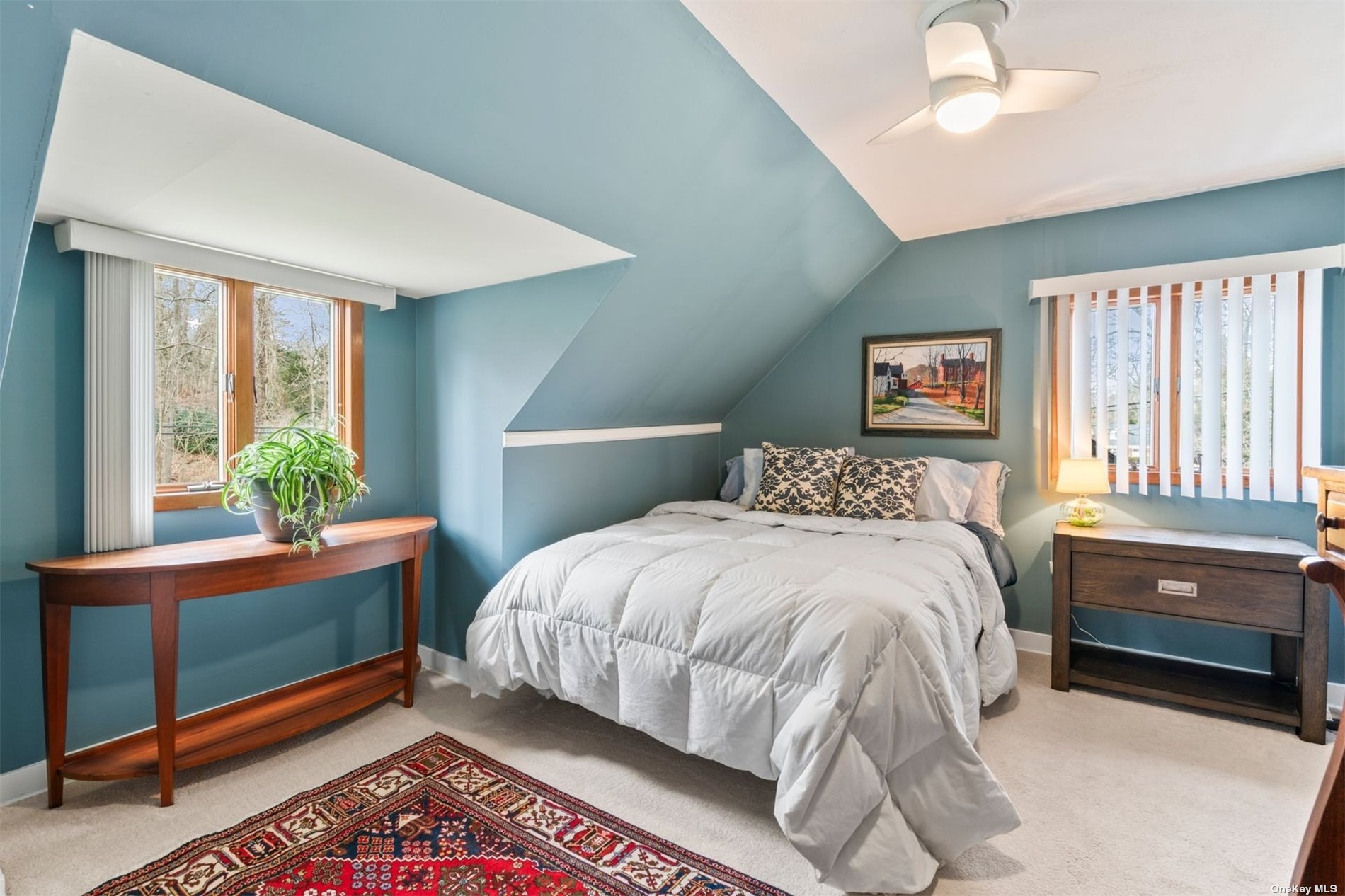 ;
;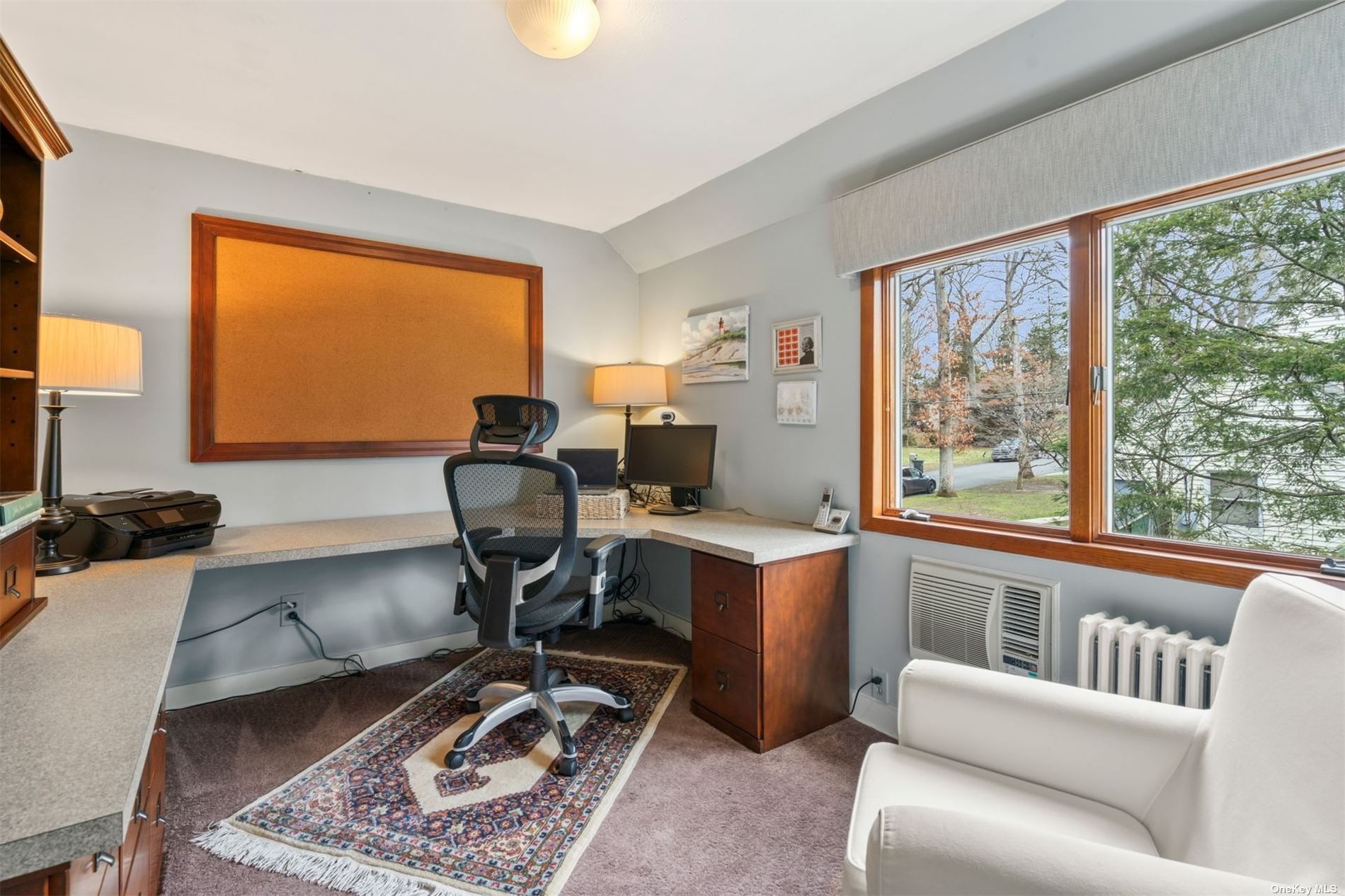 ;
;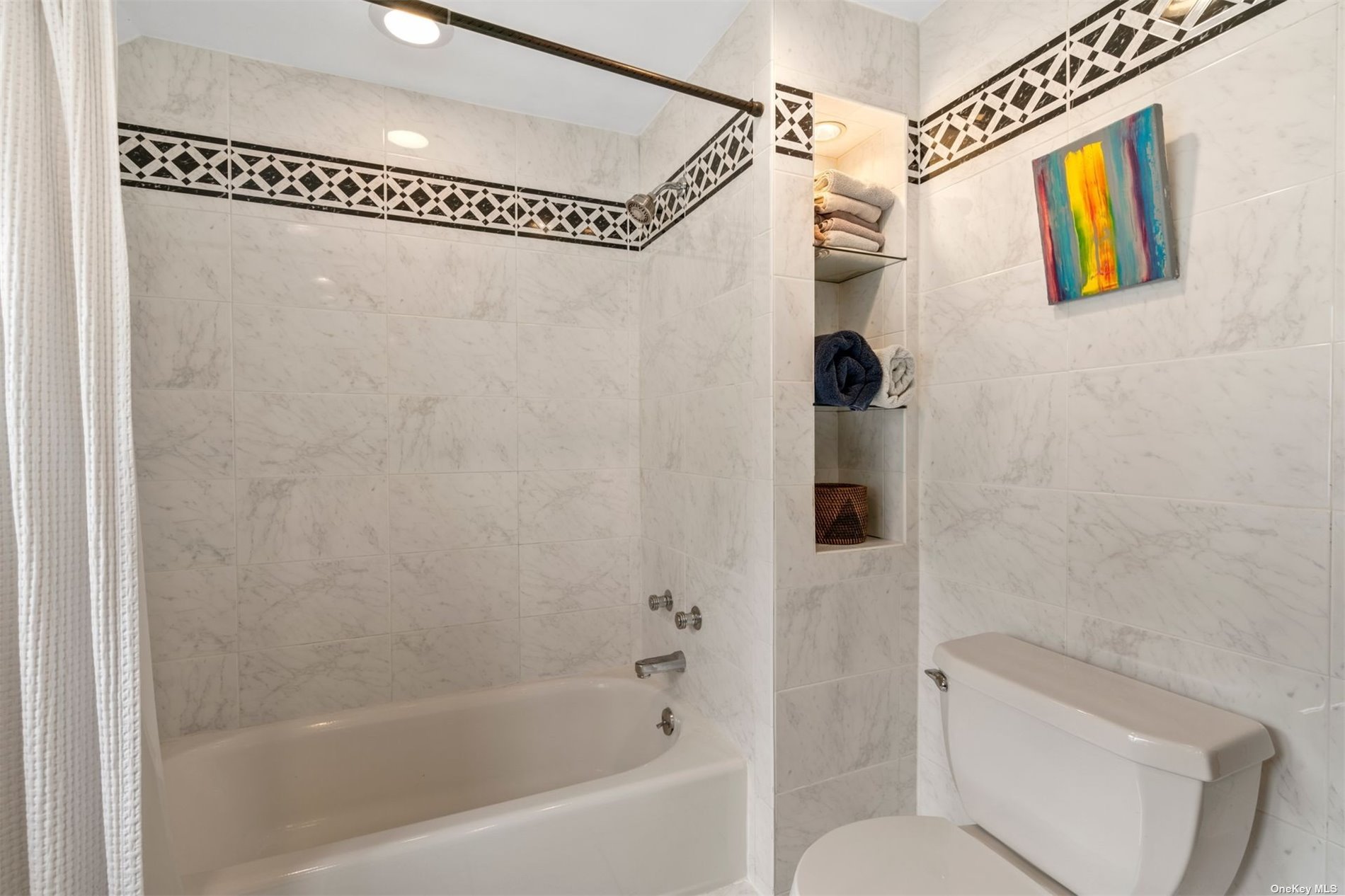 ;
;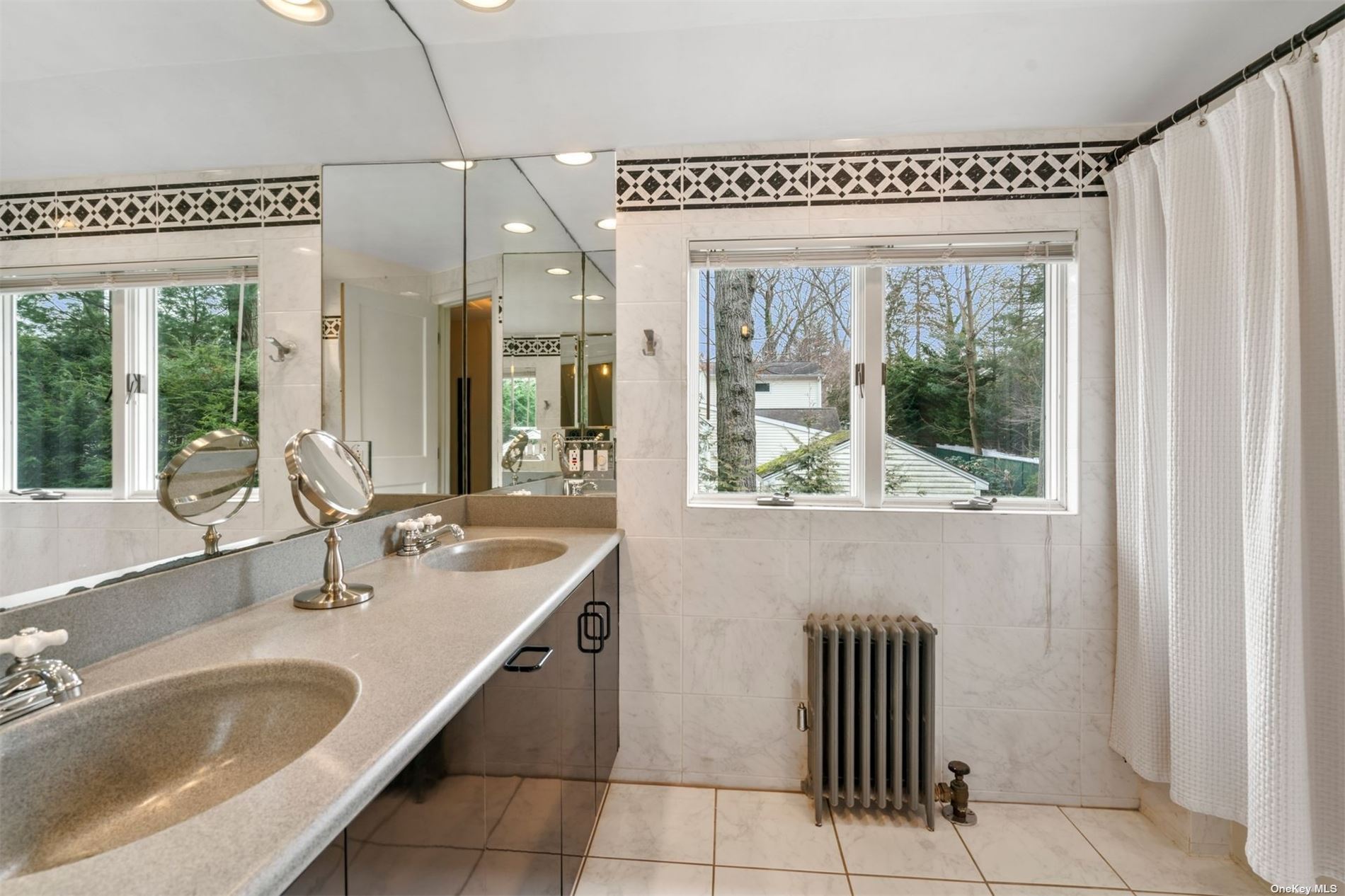 ;
;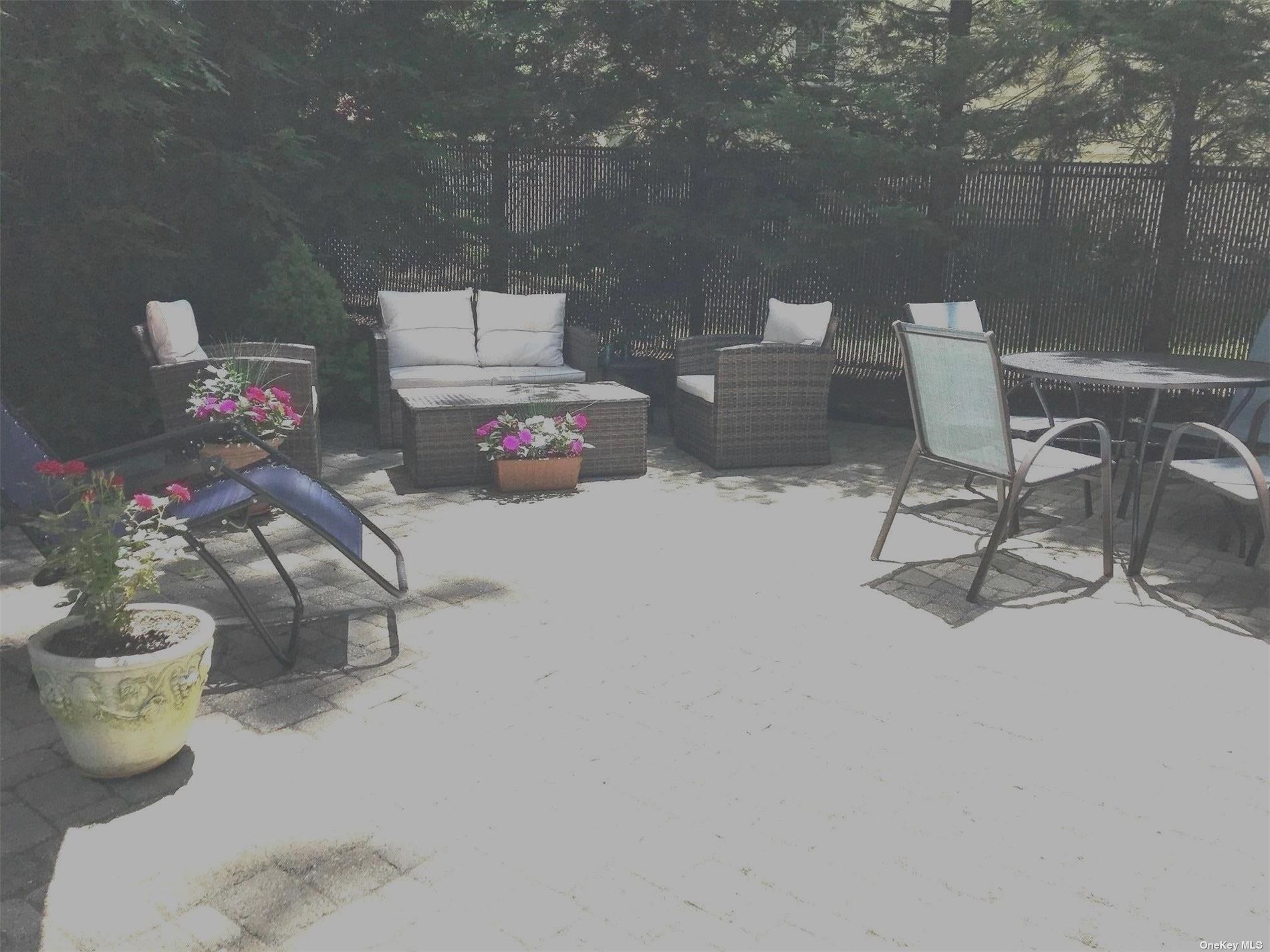 ;
;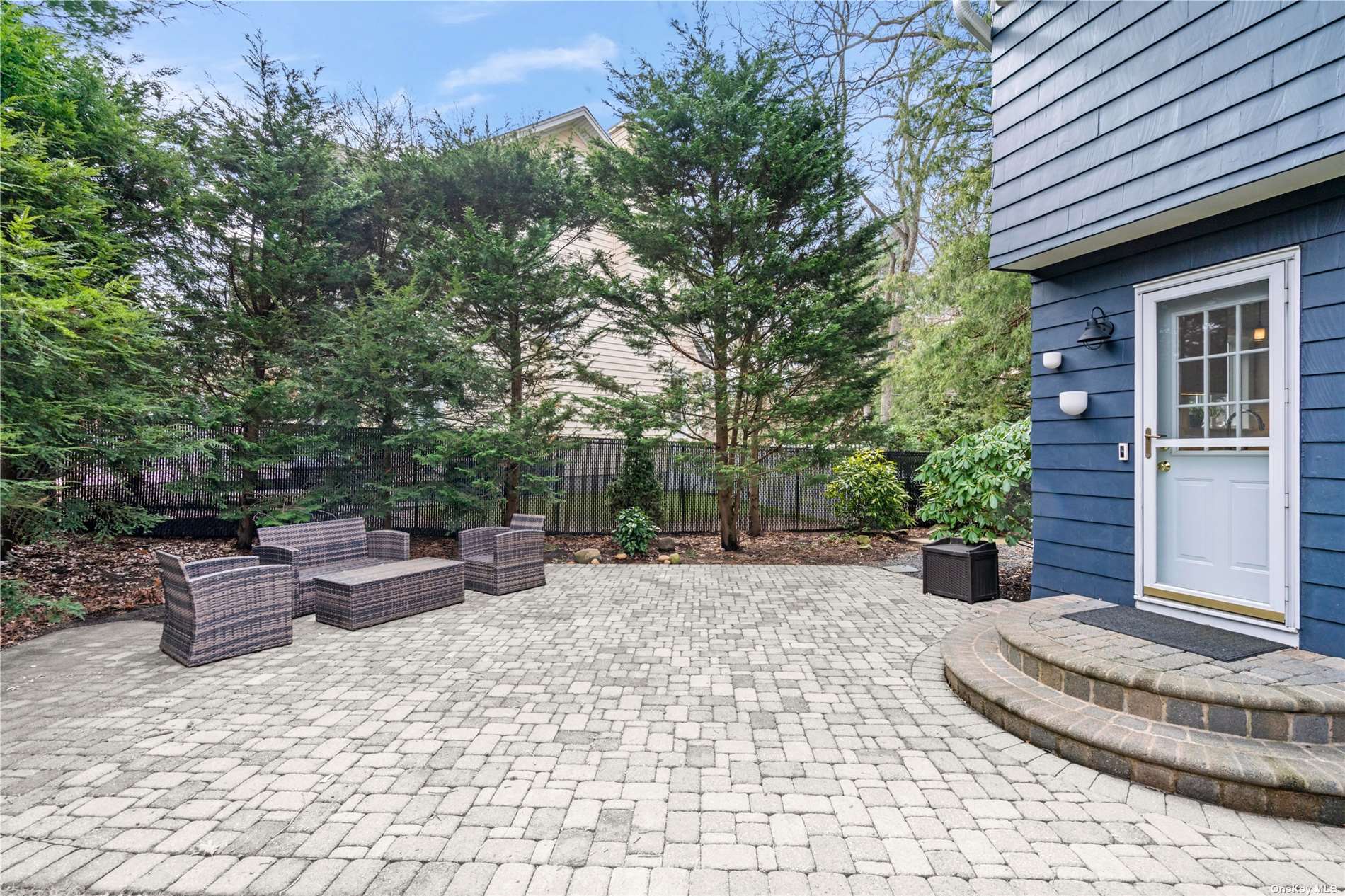 ;
;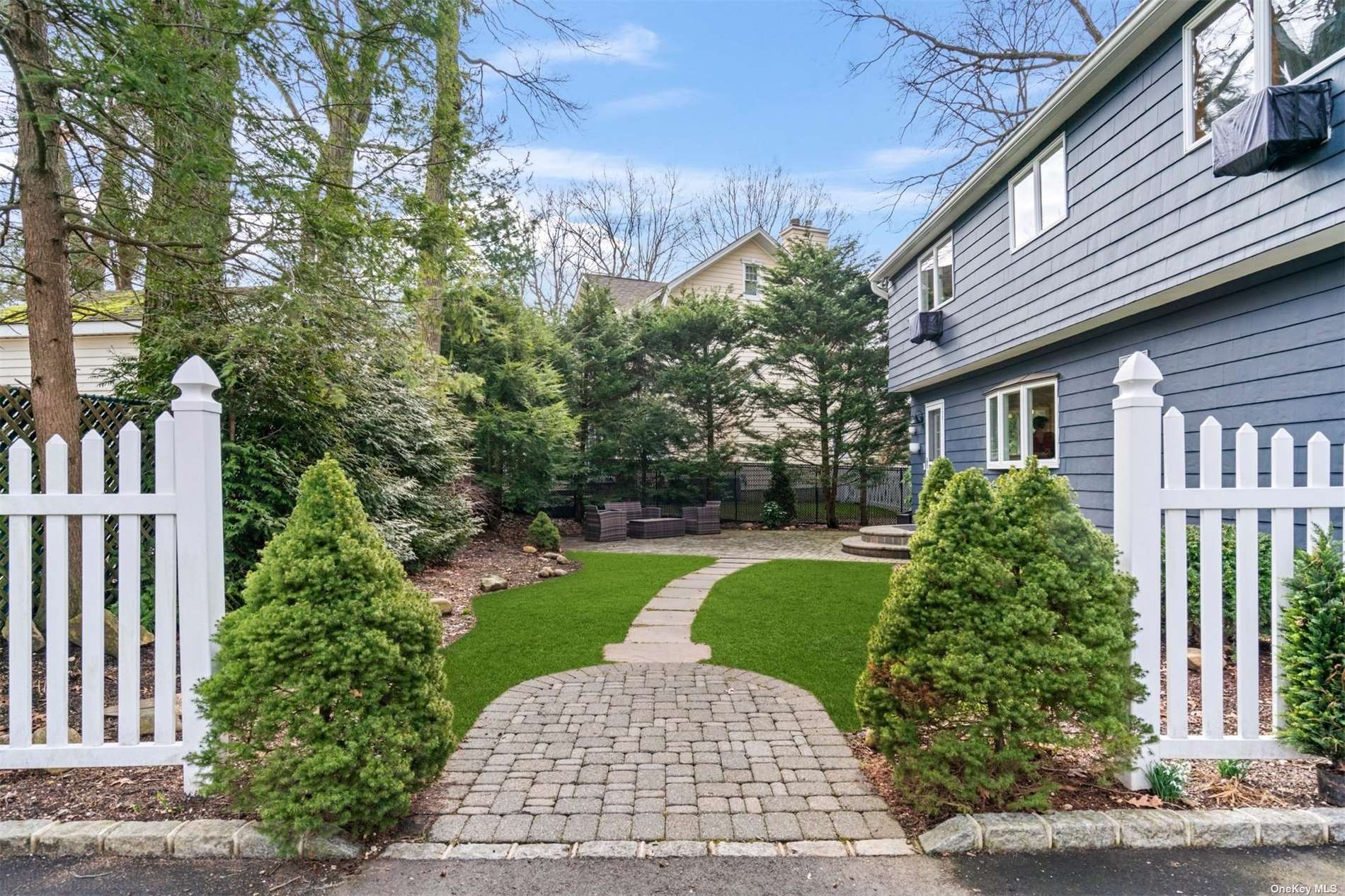 ;
;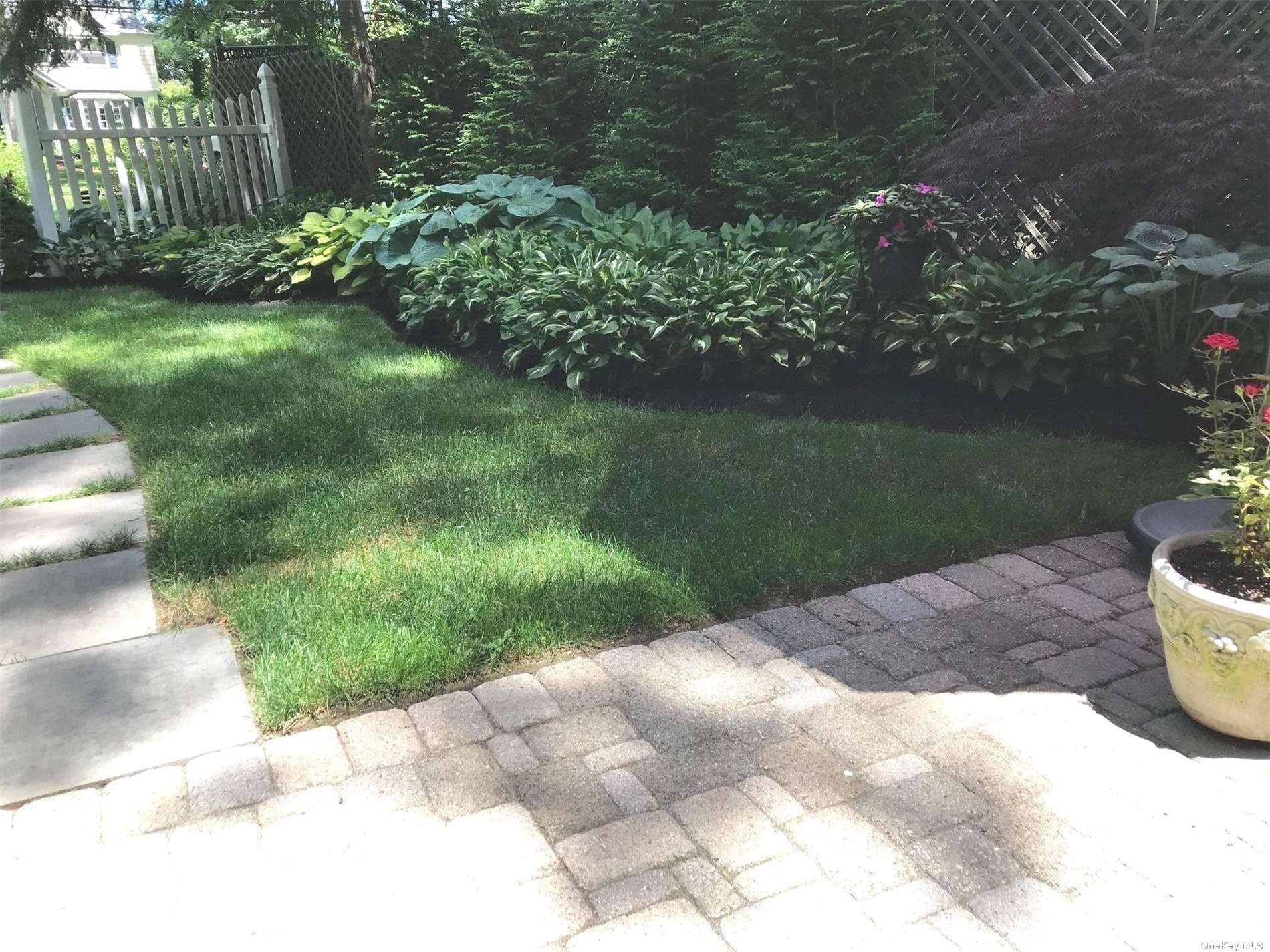 ;
;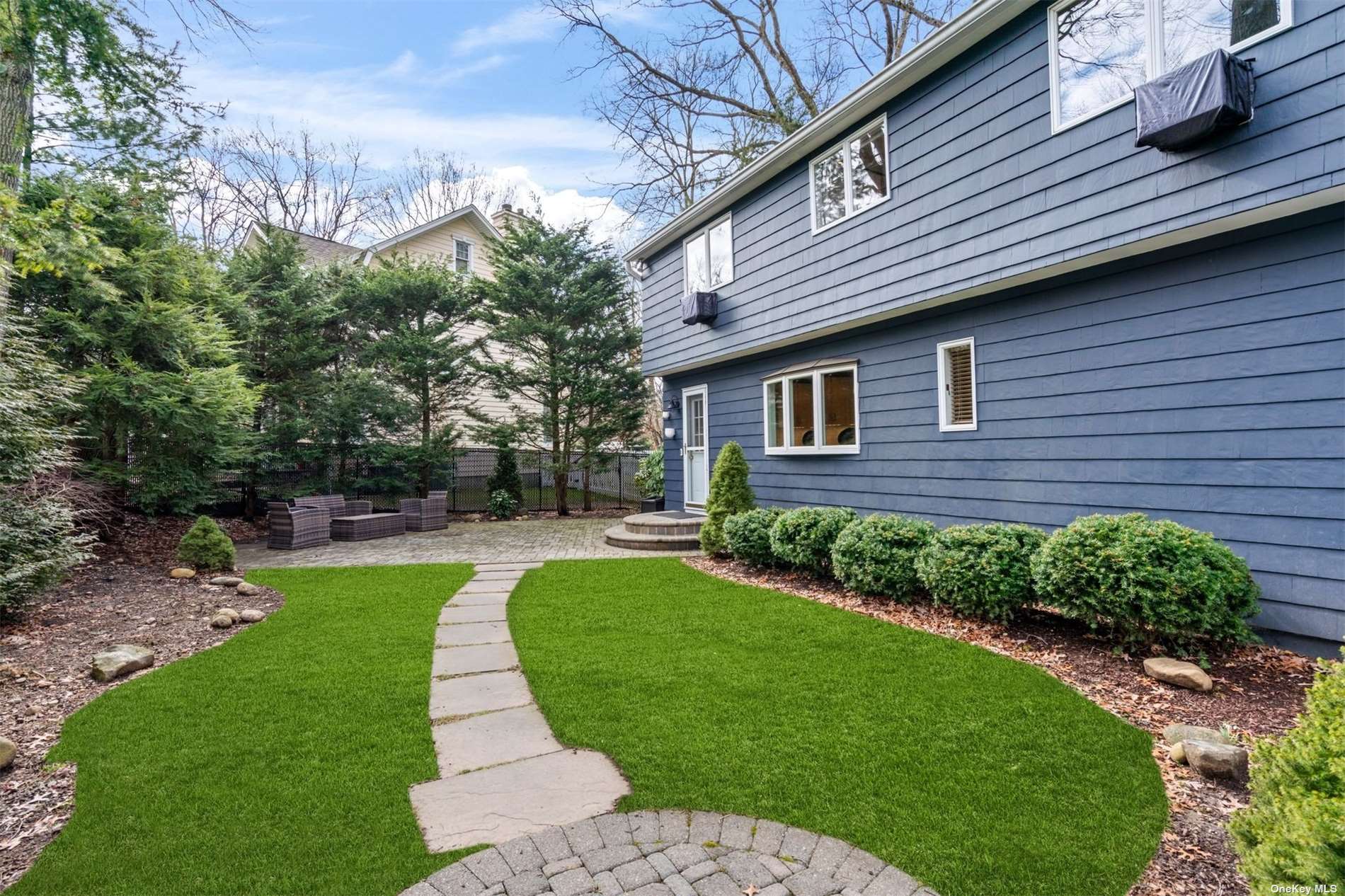 ;
;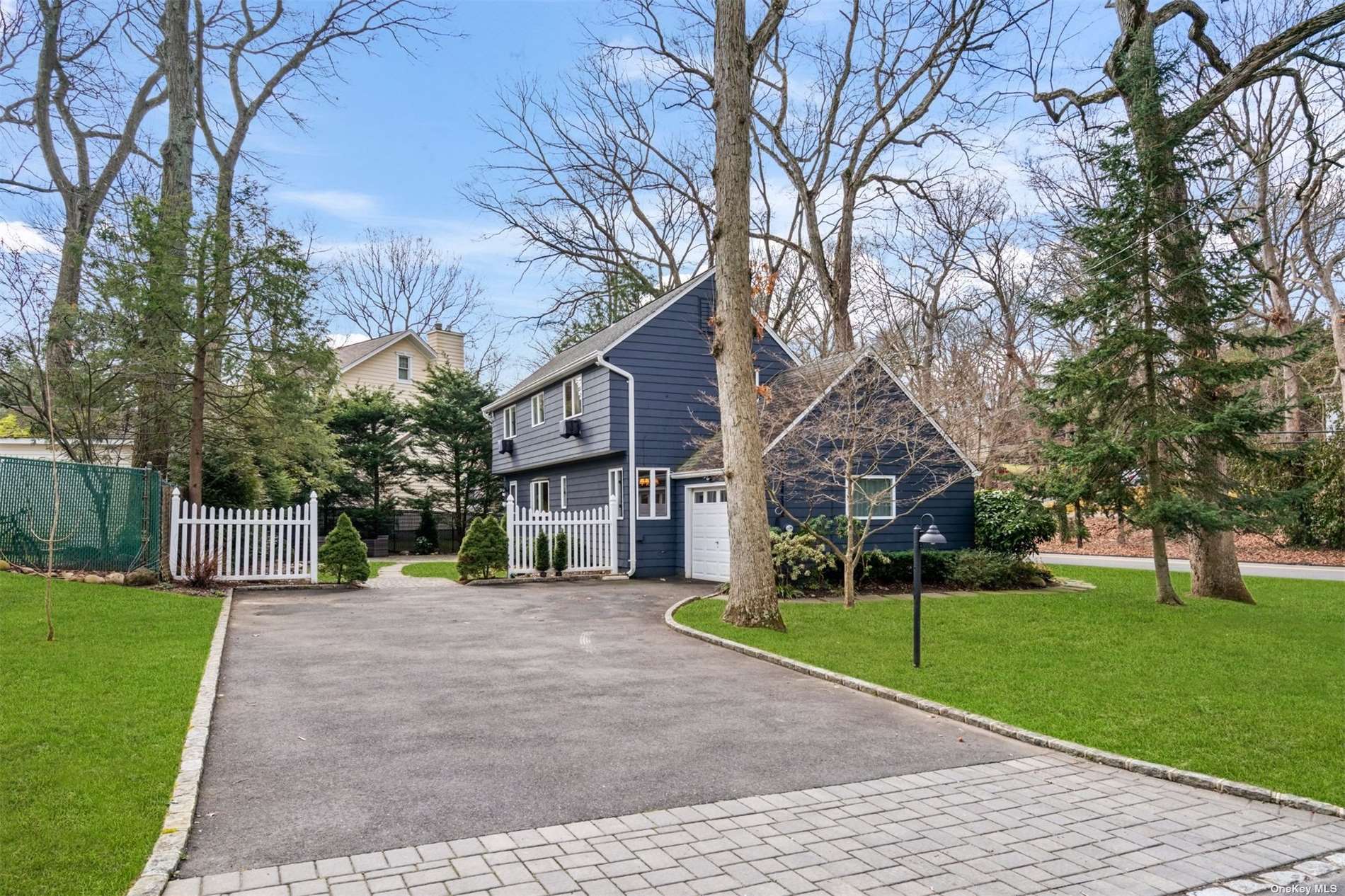 ;
;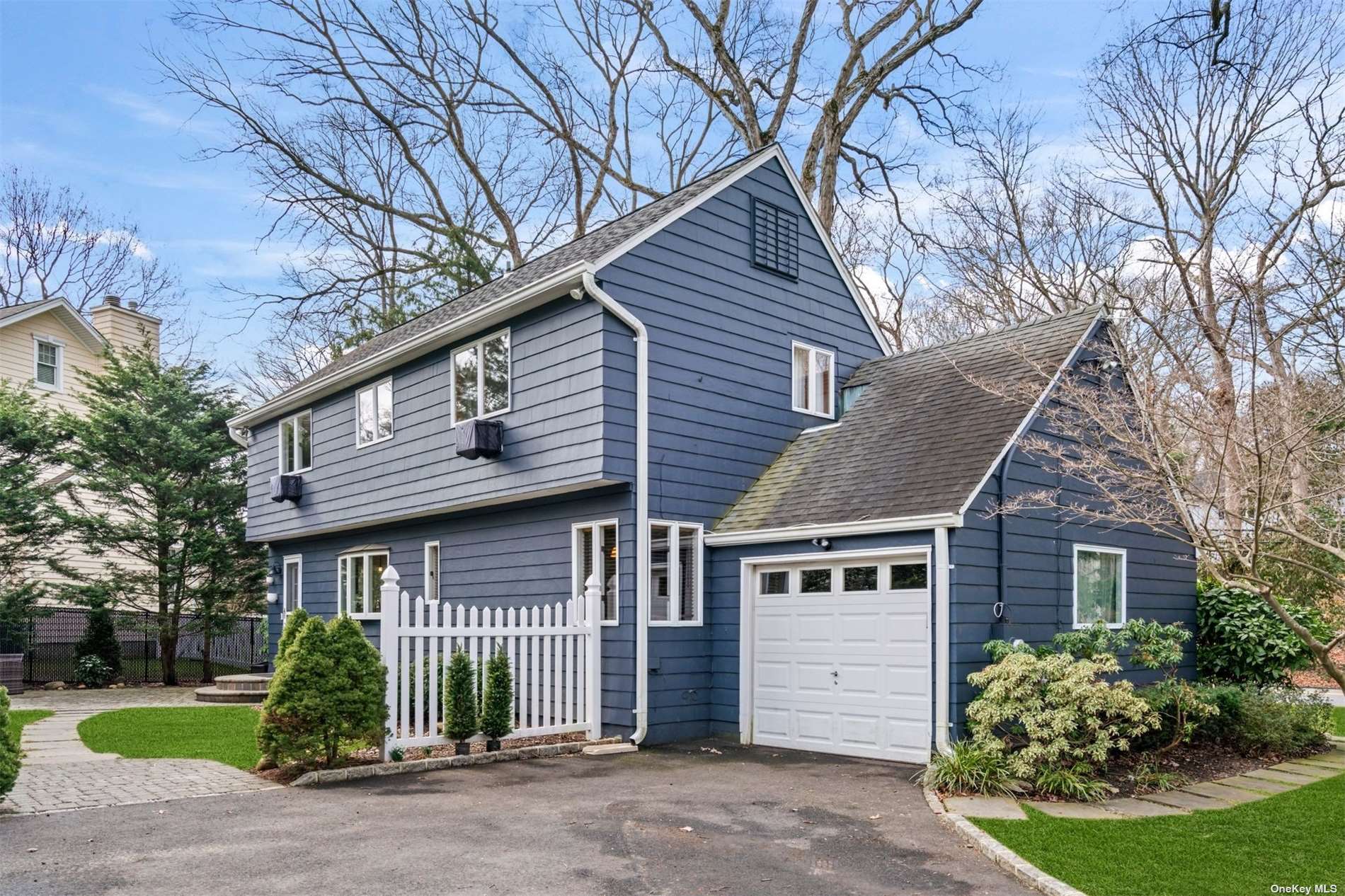 ;
;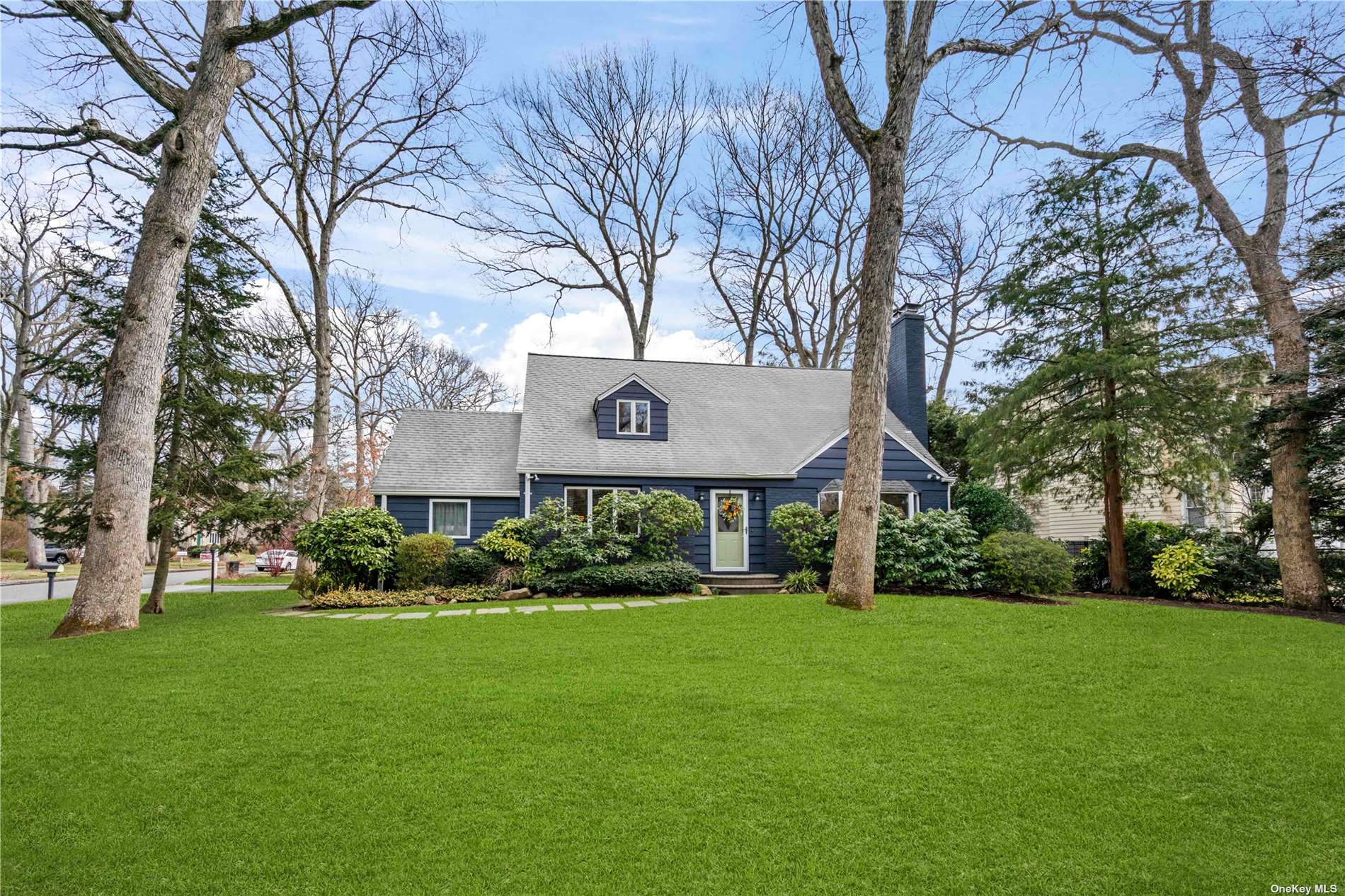 ;
;